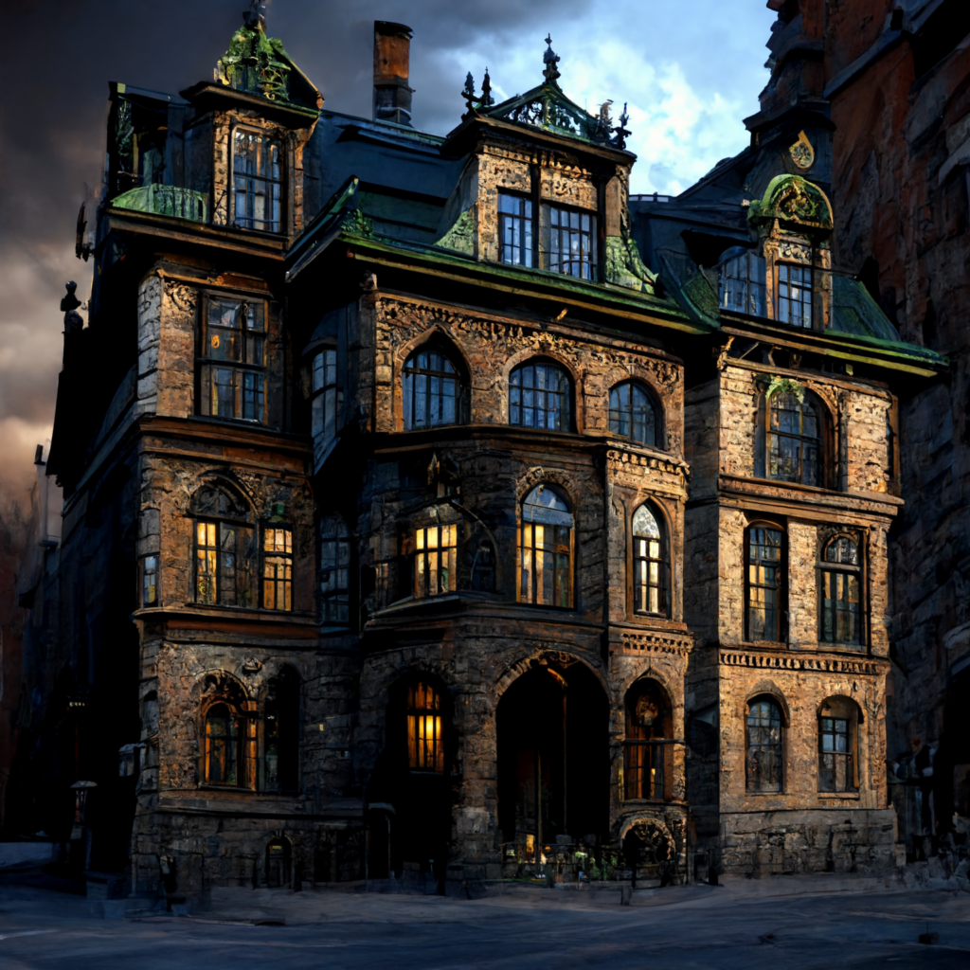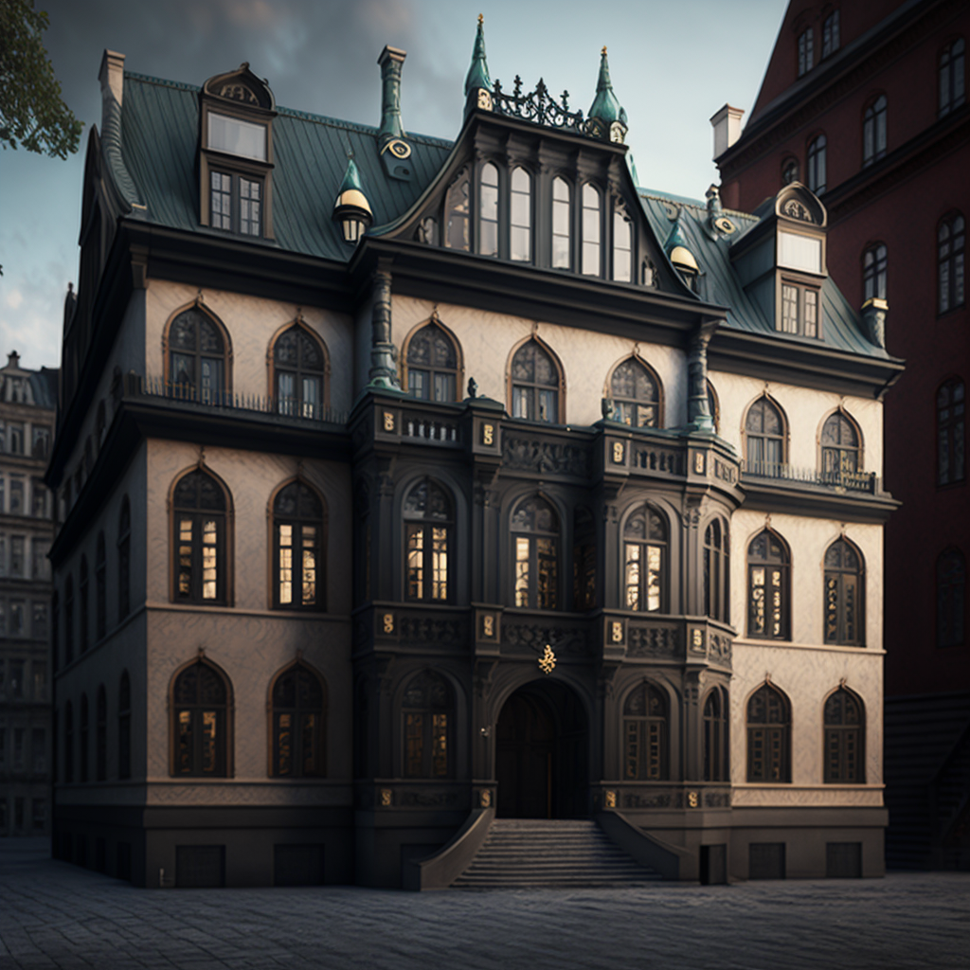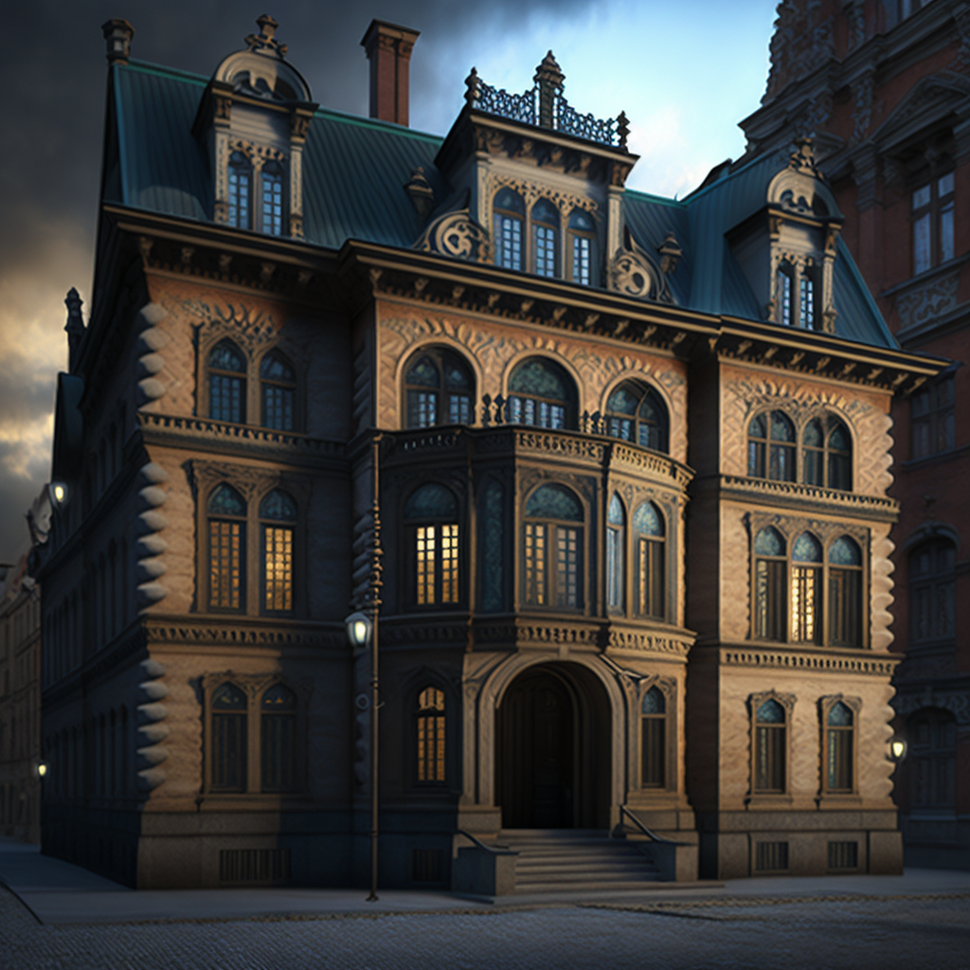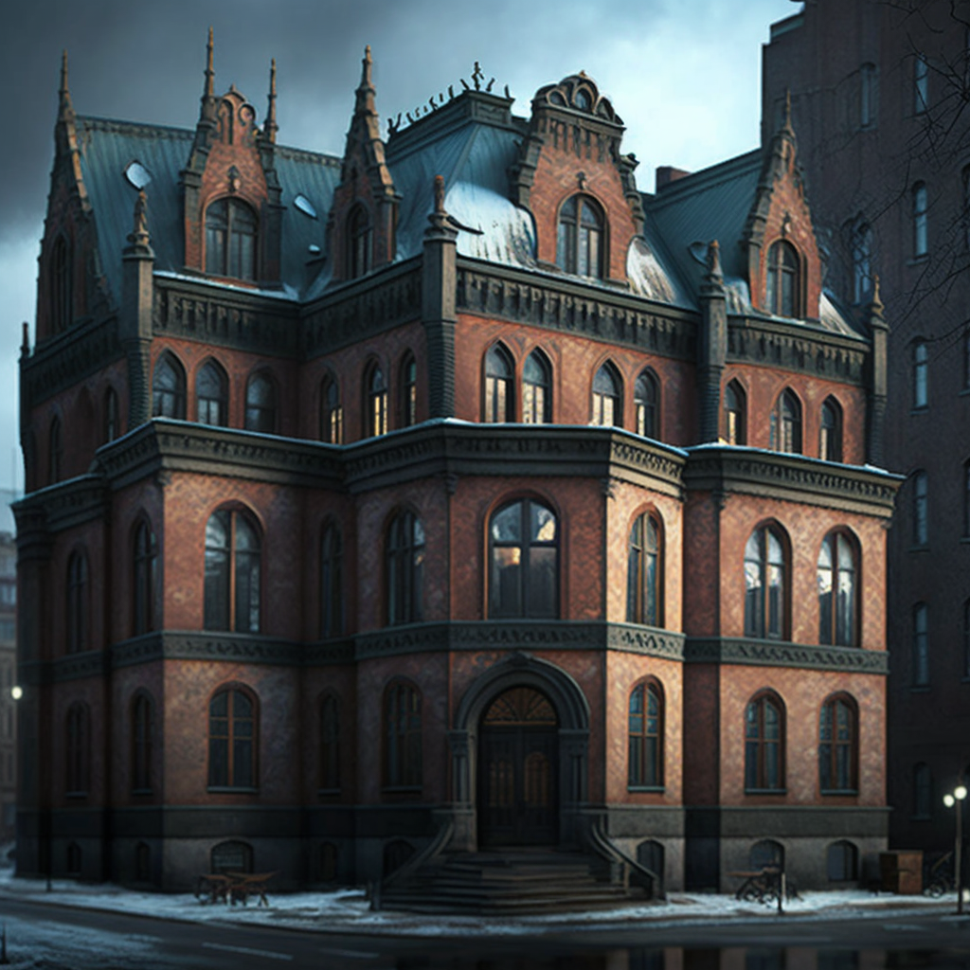By Henry Stoner
While in the vestibule and facing towards the living room, the light switch to your right at about shoulder height is flicked up. The wall-mounted lights in the living room turn on with the same warm white glow as the exterior ones, shining cones of light on the cream and dark oak walls. Leaving the entrance hall, the organization of the rooms and the furniture maximizes the efficiency and comfort of all your interactions within the house. From the living room, there is clear and easy access to the washroom, dining room, and kitchen, which is adjacent to the dining table to allow for quick transport of food. The kitchen also has enough space for two people to swiftly prepare the meal.
“A space should be a framework for people to be able to experience a variety of emotions whether it be uplifting, or happiness, or safety, or comfort,” according to Shabbar Sagarwala, a principal of commercial public sector works at Kasian Architecture, Interior Design and Planning. It also requires an interior that effortlessly allows for the flow of individuals within, interactions with other people and interactions between humans and the elements of the inside.
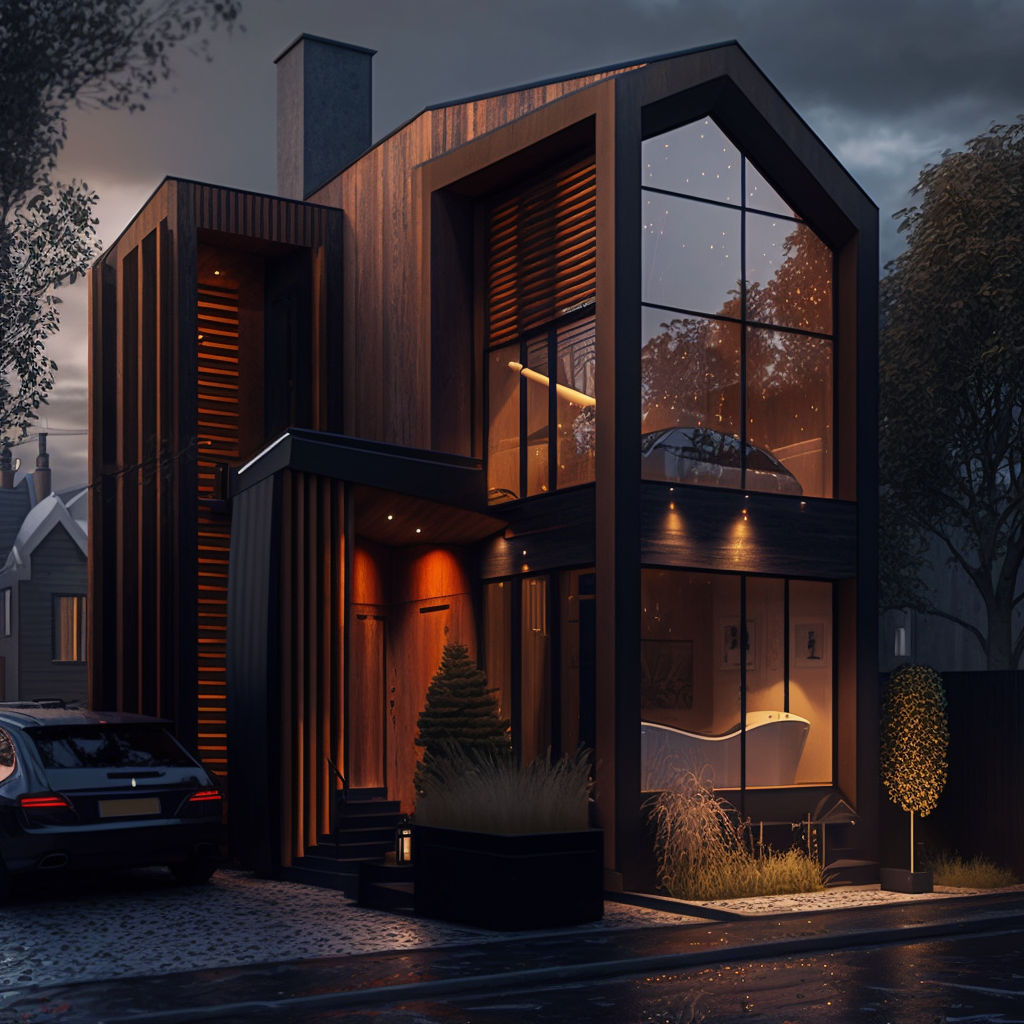
Knowing the human aspect is such a large part of the design process, will image-generating AIs replace the architect as a designer? “Absolutely [but] with a lot of caveats,” said Sami Kazemi, a principal at BDP Quadrangle who also experiments with image-generating AI in relation to architecture. As they are now, AI needs to be more complex to do all of the required parts of an architect’s job. Notably, the ability to have controlled iterations of a proposal is crucial to the design and development of a new structure.
The image above is generated by Midjourney using the prompts I entered. To create images, you need to join the Midjourney Discord server and type your prompts into a dedicated channel on the server. The above image took a little over five minutes and with only one prompt, “modern style wooden house in a city.” The result included four different images that were all relevant to the prompt. Afterwards and just below the four pictures, there are the options to upscale the resolution or create a different version of any one of the four images provided.
The design of a functional structure, inside and outside
To succeed, a structure needs to accommodate the needs of the community it will be servicing, said Andrea Lacalamita, a self-employed licensed architect. Some of the first considerations when beginning the design process is a look at the community that will be surrounding the new structure and allowing the architects themselves to become “integrated” with these people.
For an interior to succeed and allow for the flow and interaction with and between humans, it must be designed with the human element in mind. As Sagarwala put it, how users interact with an interior is of the utmost consideration.
Using Sagarwala’s guidance, you can find examples of this all around campus, such as at the architecture building. Upon entering from the east side entrance, one is greeted by a few different feelings. Stepping through the double doors, you are welcomed by the ample natural light that enters through the building’s many windows and purposefully placed artificial lights, guiding you to the different possible places to explore. Still standing right in front of the doors and looking up, the user is given a clear view of the structure’s highest ceiling, with each storey and nearly all staircases up visible. With this observation, the mystery of the location of different areas is lessened, and with that, the anxiety of aimlessly wandering around to find your desired location gently subsides.
Kazemi said that when Frank Lloyd Wright designed his single-family homes, the humans and the ways they interact with it and the emotions they would feel were one of his highest priorities. A part of Wright’s philosophy was that the entrance to the house would not be at the front of the structure but instead somewhere on the side, so when a person wants to enter, they first observe the exterior before the interior, noted Kazemi.
An example of this idea can be seen on the Frank Lloyd Wright Foundation website where there is a page on Wright’s E. E. Boynton House, located in Rochester, New York. There is no path leading to the front of the building. Instead, a path runs along the left side of the house to where the entrance is located.
Kazemi said that upon entering, the front lobby or vestibule will be noticeably different from what one might expect. The room’s proportions have been scaled down, so the room is smaller than someone might typically be used to. The reason is that after this room, the interior opens up to reveal all of “the private space,” the area the guest has been invited to. “It’s almost like he wanted the person to go through an emotional journey of having something almost ceremonial.”
Mikel Doucet, the chief digital officer for Lemay and the chief executive officer of Lemay Connex, said that the development process with a human architect involves a lot of back and forth between architects and clients, with firms putting forward a first proposal. The clients then review it and leave feedback on the building’s design. The architects make the requested changes and send their newest version back to the client, where the same loop happens until the client is satisfied with the final proposal. After this, the structure moves on to construction, where the architecture firm follows up with the general constructor. Once construction is complete, the building is then ready for operation.
According to Doucet, the process of designing a structure by AI has the potential to greatly reduce the amount of time needed to create a proposal for the developer. To begin the process, the architecture firm would need some requirements from the developer to create a first concept. Using my structure from above as an example, they could ask Midjourney to create a modern detached home that uses wood as its main construction material, that also has a driveway, and that will be suitable for an urban neighbourhood. Once the firm has a design they’re satisfied with, it will be submitted to the developer who will review it and then return it with anything that they would like to be changed.
This is the main drawback of these tools, the lack of iteration according to Kazemi.
Referencing the image at the beginning, the developer might come back to the firm and say that the top of the facade, or the front of the building, should be the same length on both sides so that the centre line of the second floor’s windows perfectly lines up with the roof’s tip. They might also suggest that a small extension is added to the exterior of the structure just above the roof of the front door, allowing for extra interior space on the second floor. At this crucial point, the architect cannot go back to Midjourney and have the suggested edits made because even using the exact same prompt, the AI will generate something different.
For this story, I wanted to include Midjourney developers’ thoughts on the effect their technology is having on the architecture and interior design industry. Unfortunately, a spokesperson from their team acknowledged my query but said they were not available for comment.
“There are just ways I could get AI to help us do iterations and explorations of things differently including materiality, too. I think it’s another thing that we haven’t really used enough yet, on the interior and exterior,” said Ross Carter-Wingrove, a principal and regional director at Lemay. From FrankFranco Architects’ website, materiality refers to the concept or application of different materials or substances to the design of a structure.
This is not to say that there is no chance that AI can help with the design process or complete it on its own, it’s just that right now, these AIs aren’t that great at producing iterations of one specific design. As Kazemi put it, “It’s almost like you’ve got this jackhammer tool that’s extremely powerful. But actually what you want is you’re trying to make a small sculpture and you need a very tiny little instrument. But instead, the only thing they’ve given you is a jackhammer that’s too powerful for its purpose.”

